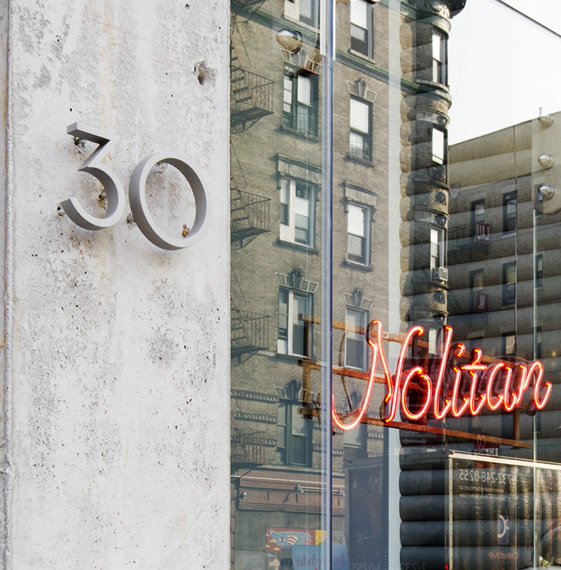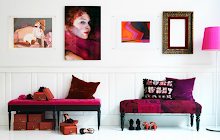Hello ladies and gents. I just booked a room an NYC's newest hotel and I am super psyched. That sounds pretentious, but really it's just fact, I promise. It's been a few years since I've made the trip and I thought I had better do it right.

The Nolitan, designed by Grzywinski+Pons (check out their website - they rock it with an amazing portfolio), is in Manhattan's much loved Nolita neighborhood and the first luxury boutique hotel in the hood. It's...well...it's just plain cool. Complete with concrete ceilings, floor to ceiling windows, private balconies...must I go on? I am already sad about checkout.
Above is the floor plan of the 'Neighborhood Balcony' where I'll be living for the weekend. And below is the branding by Marque. I hope to come home with at least a biz card...and maybe, just maybe a note pad. Looking forward to giving this place a review upon my return! I'm sure it will be rave.


















